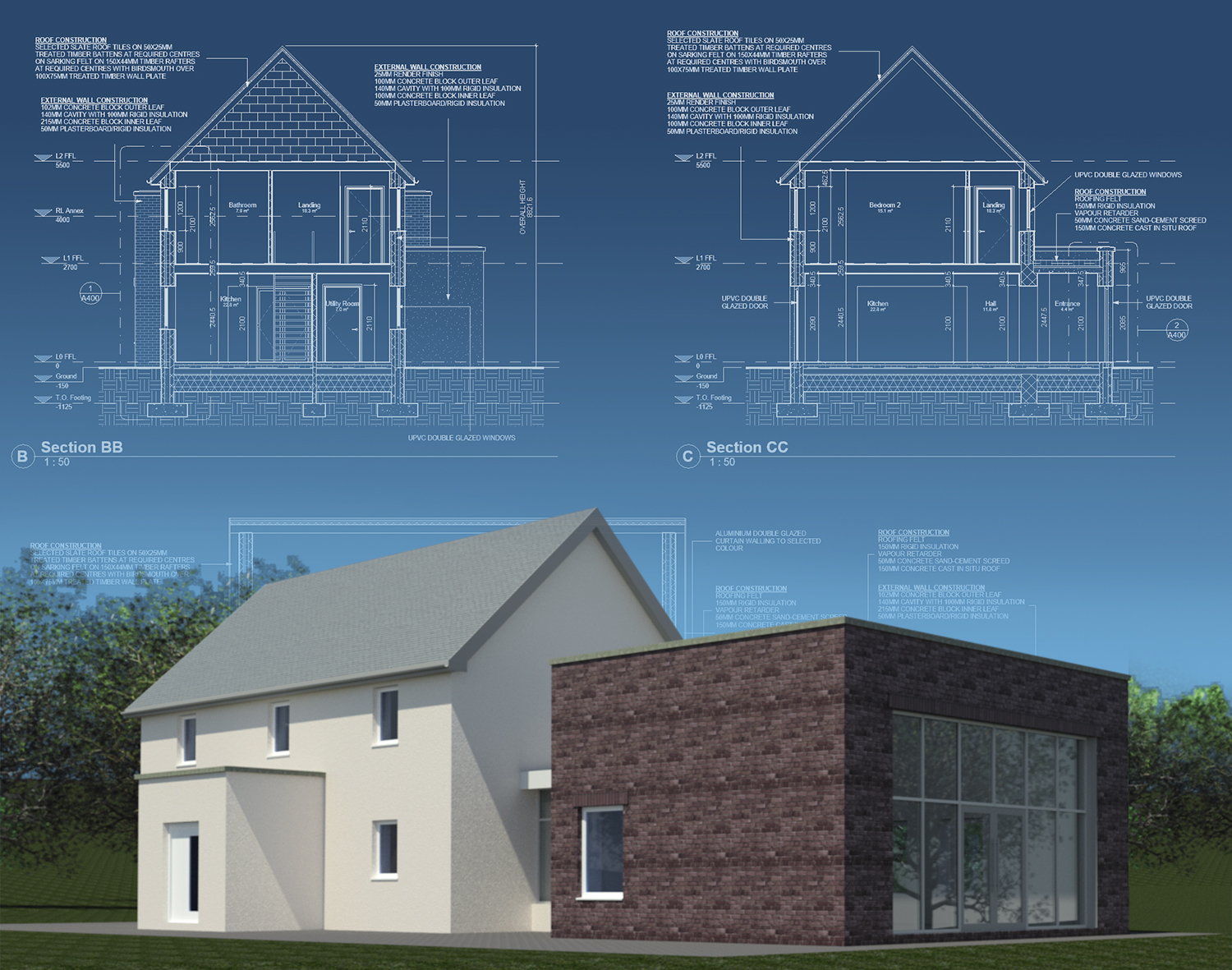Autodesk Revit Technician – Building Information Modelling Using Revit for Architecture & Building Design

Autodesk Revit Technician – Master Revit for Modern Building Design
This hands-on course is designed to equip you with the skills needed to become a proficient Revit Technician — a highly sought-after role in the architecture, engineering, and construction (AEC) industries.
You’ll gain practical expertise in Building Information Modelling (BIM) using Autodesk Revit, the industry-standard software for designing and managing building projects in 3D.
Who is this course for?
• Aspiring Revit Technicians or Architectural Technologists
• Jobseekers looking to upskill in modern digital design tools
• Anyone interested in working in construction design or technical drawing
What you will learn
• Advanced Revit for Architecture and fundamentals of Building Information Modelling (BIM)
• Creating and editing 2D and 3D architectural drawings
• Setting up building layouts, floor plans, elevations, and sections
• Applying materials
• Managing project views, sheets, and collaboration workflows
• Understanding industry standards for technical documentation
• How to use a Common Data Environment (CDE) and Autodesk Navisworks to help manage and coordinate construction project information.
• Basic principles for health and safety needed to work safely on construction sites
Course Features
• Taught by experienced industry professionals
• Practical, project-based learning
• Access to Autodesk construction software including Revit, Navisworks, AutoCAD and Autodesk Construction Cloud
• Support with CV, job applications, and interview prep
• Pathway to employment or further education
Entry Requirements
• Leaving Certificate, NFQ Level 5 or equivalent qualifications
• Basic computer skills
• Interest or background in construction, design, or engineering
• No prior experience with Revit required
• Background in the Construction Sector, or completion of the Construction Skills programme at Leaving Certificate level or equivalent would not essential would be desirable
• Interest in establishing or progressing to a career in the Construction Sector
• Fluent in English (written and spoken) Basic Mathematics and Spatial Awareness.
Award & Certification
Industry-recognised certification upon successful completion
• Autodesk Certified User Revit for Architectural Design
• Autodesk Certified Professional in Revit for Architectural Design
• QQI Level 6 Work Experience module
• SOLAS Safe Pass
Duration & Schedule
Full-time over 50 weeks (inclusive of holiday periods 2 weeks summer and 1 week Christmas)
Industry Work Placement
Upon completion of the delivery modules of the course (35 weeks), learners will enter a 12 week relevant industry based placement to further expand their experience and career prospects.
Progression Opportunities
Graduates can progress into roles such as:
• Revit Technician
• CAD/BIM Operator
• Architectural Assistant
• Junior Design Technologist
Or continue learning in related areas like:
• Architecture & BIM
• Civil & Structural Engineering
• Mechanical & Electrical Design